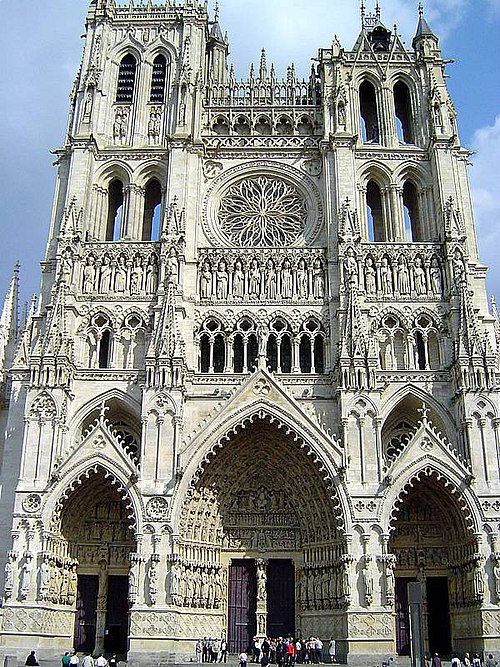Pedimentnoun
(architecture) A classical architectural element consisting of a triangular section or gable found above the horizontal superstructure (entablature) which lies immediately upon the columns; fronton.
Pedimentnoun
Originally, in classical architecture, the triangular space forming the gable of a simple roof; hence, a similar form used as a decoration over porticoes, doors, windows, etc.; also, a rounded or broken frontal having a similar position and use. See Temple.
Pedimentnoun
a triangular gable between a horizontal entablature and a sloping roof
Pedimentnoun
the triangular upper part of the front of a classical building, typically surmounting a portico.
Pedimentnoun
a triangular feature surmounting a door, window, or other part of a non-classical building.
Pedimentnoun
a broad, gently sloping expanse of rock debris extending outwards from the foot of a mountain slope, especially in a desert.
Pediment
A pediment is an architectural element found particularly in Classical, Neoclassical and Baroque architecture, and its derivatives, consisting of a gable, usually of a triangular shape, placed above the horizontal structure of the lintel, or entablature, if supported by columns. The tympanum, the triangular area within the pediment, is often decorated with relief sculpture.
Gablenoun
(architecture) The triangular area at the peak of an external wall adjacent to, and terminating, two sloped roof surfaces (pitches).
Gablenoun
A cable.
Gablenoun
The vertical triangular portion of the end of a building, from the level of the cornice or eaves to the ridge of the roof. Also, a similar end when not triangular in shape, as of a gambrel roof and the like.
Gablenoun
the vertical triangular wall between the sloping ends of gable roof
Gablenoun
United States film actor (1901-1960)
Gablenoun
the triangular upper part of a wall at the end of a ridged roof
Gablenoun
a wall topped with a gable.
Gablenoun
a gable-shaped canopy over a window or door.
Gable
A gable is the generally triangular portion of a wall between the edges of intersecting roof pitches. The shape of the gable and how it is detailed depends on the structural system used, which reflects climate, material availability, and aesthetic concerns.
















